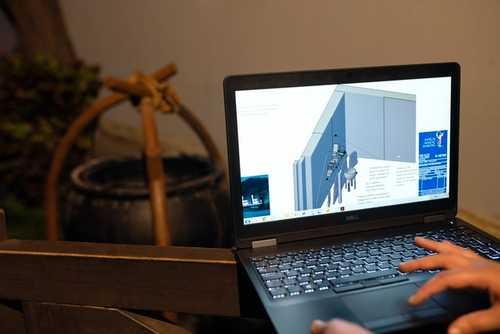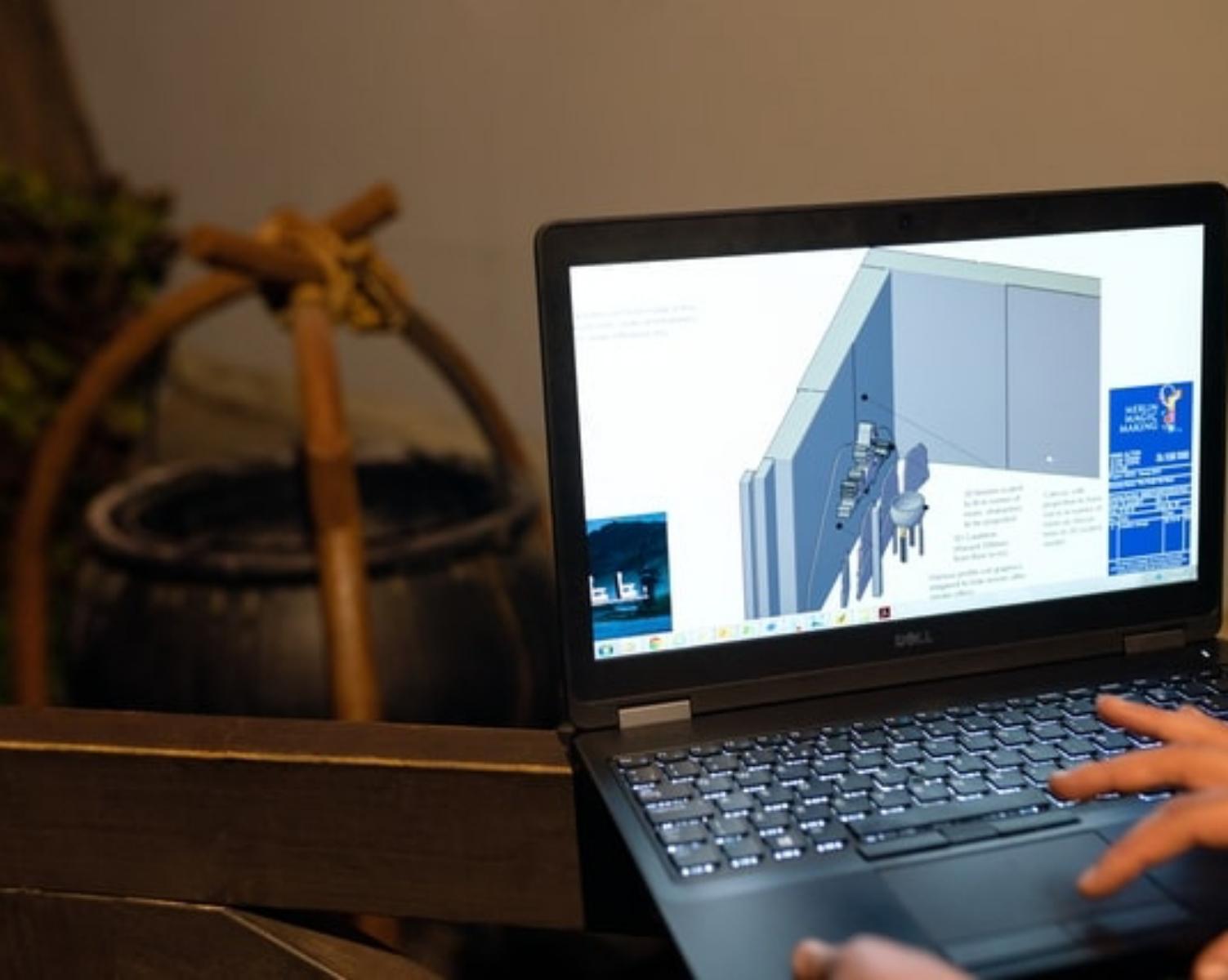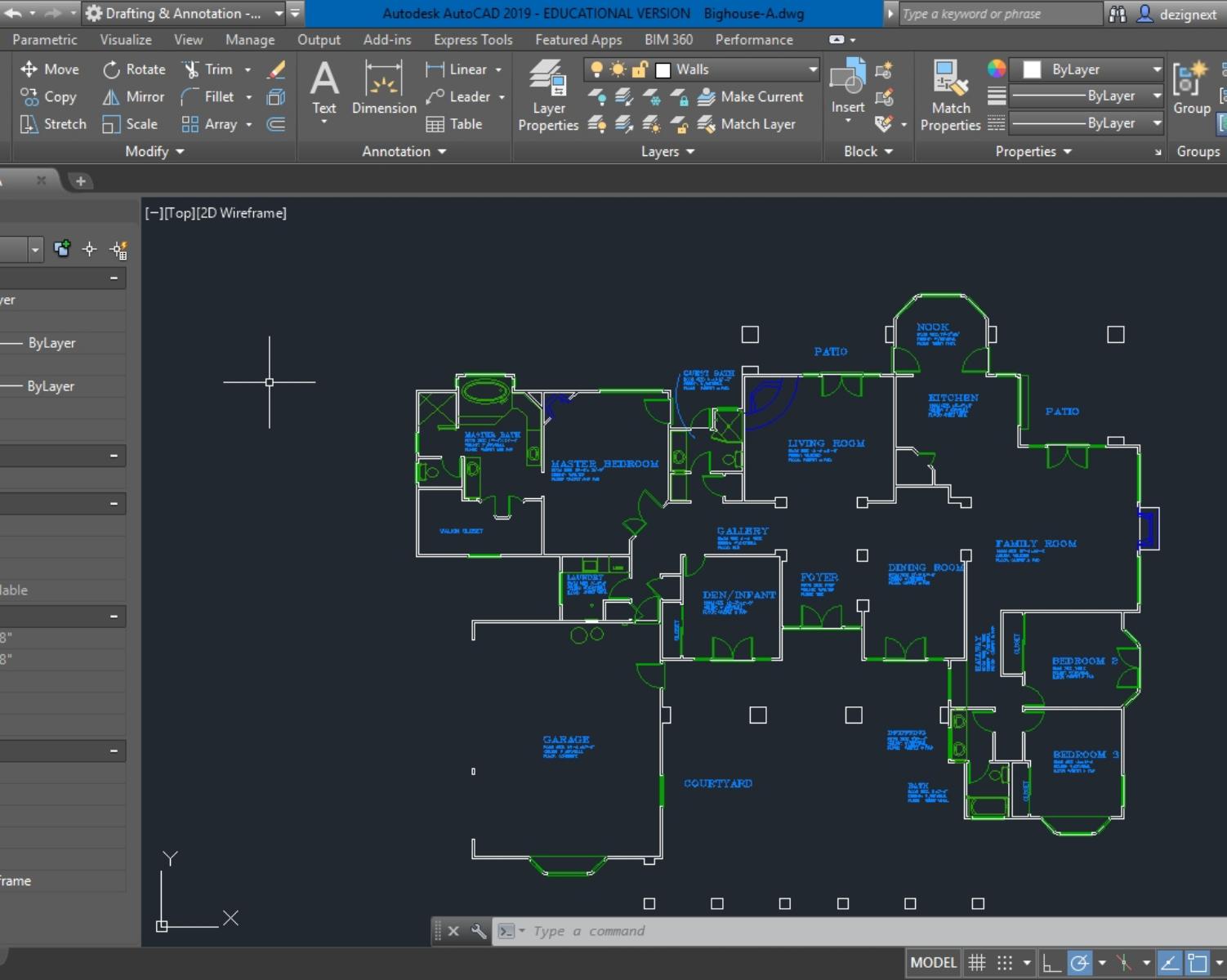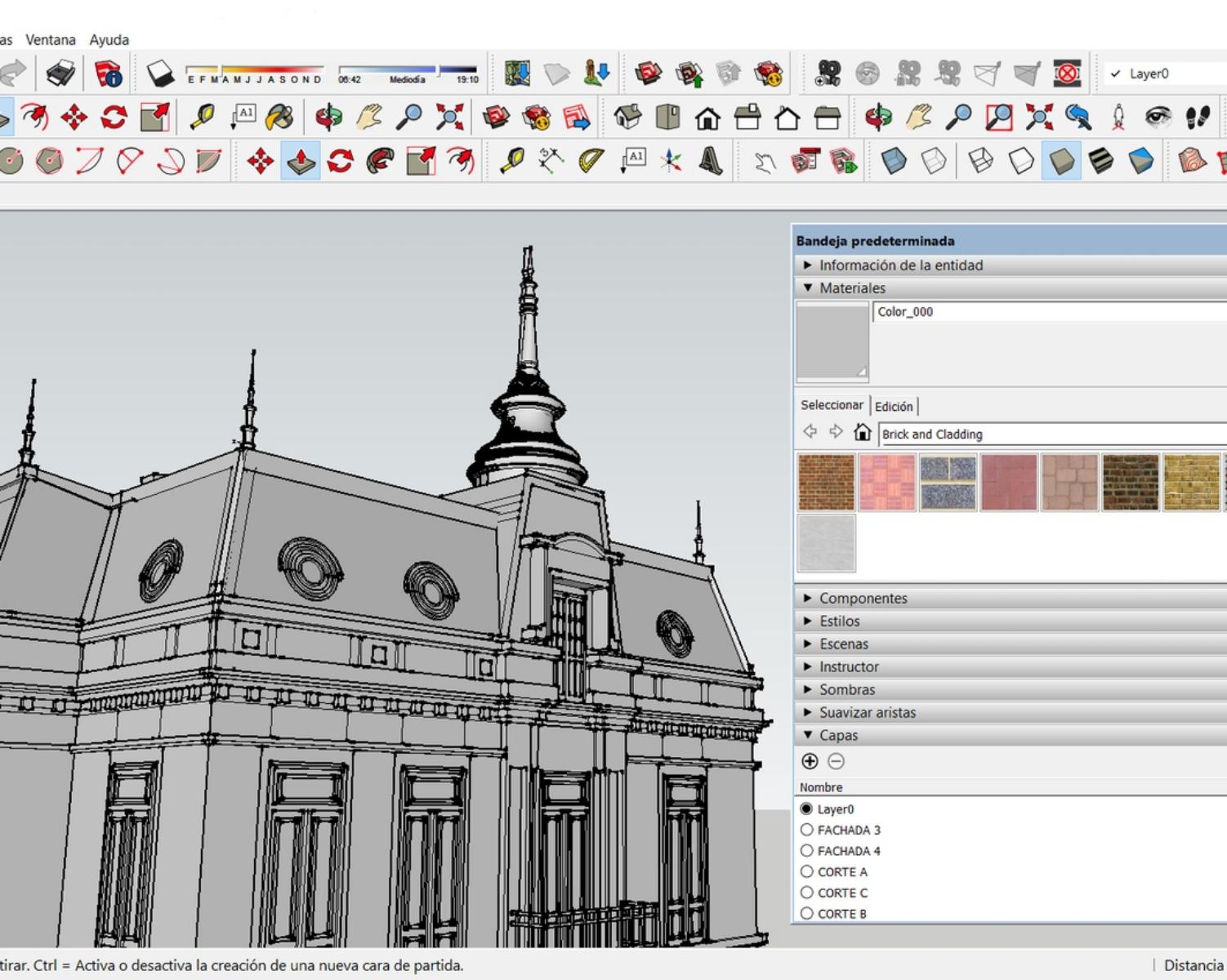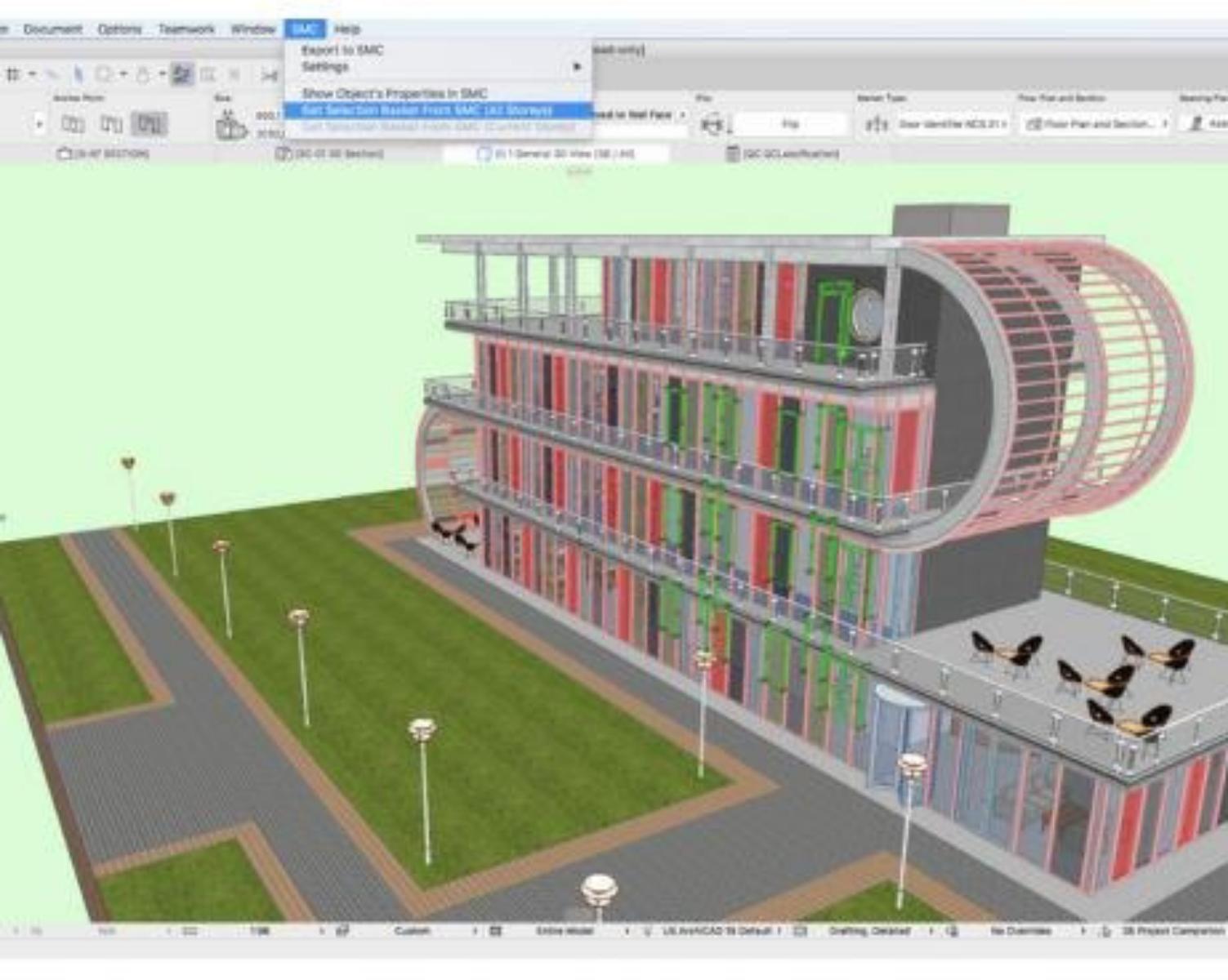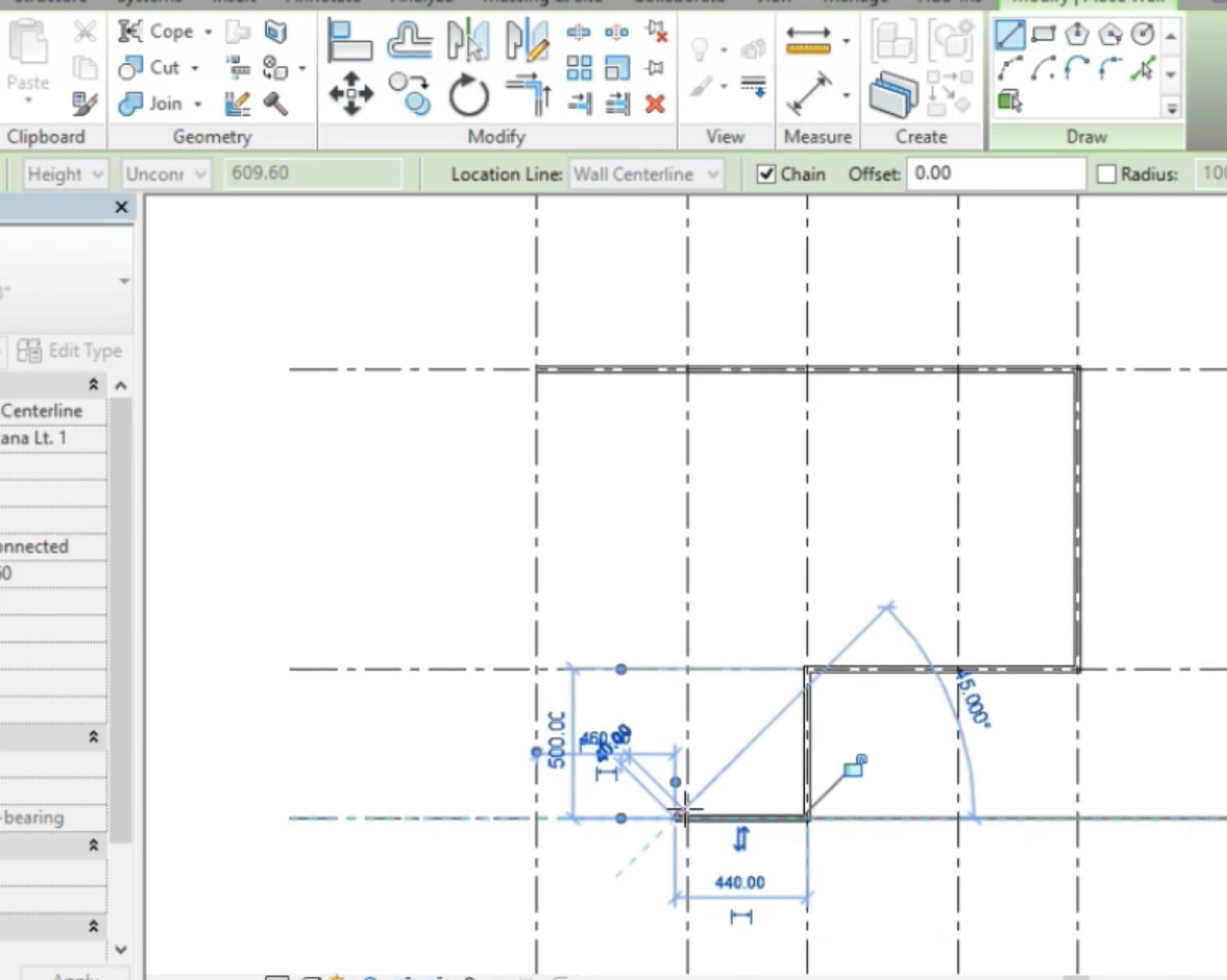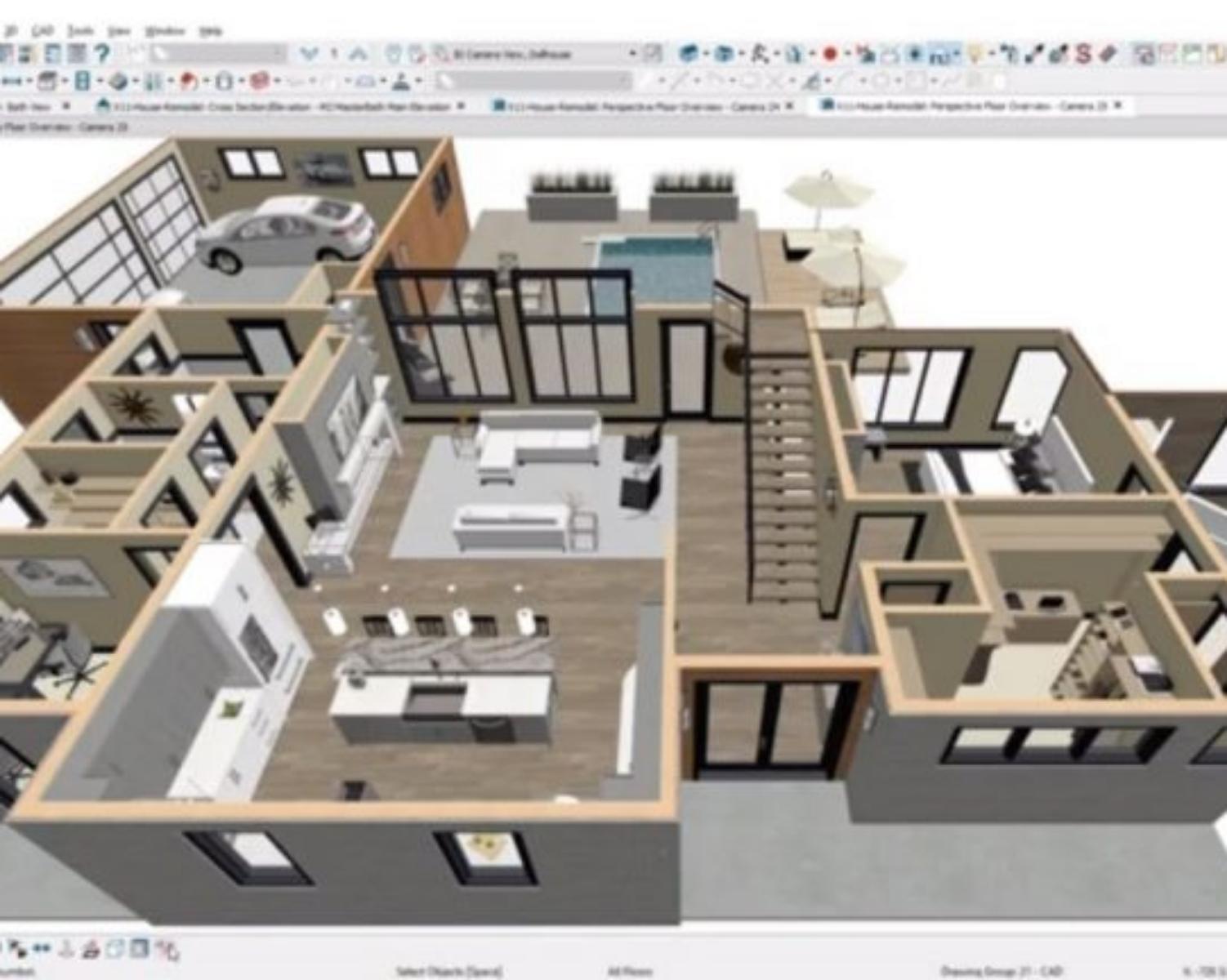5 Software Gambar yang Wajib Mahasiswa Arsitektur Kuasai !
Curated from: anakteknik.co.id
Ideas, facts & insights covering these topics:
8 ideas
·36 reads
Explore the World's Best Ideas
Join today and uncover 100+ curated journeys from 50+ topics. Unlock access to our mobile app with extensive features.
To become a professional architect, architecture students must be able to draw and design buildings well. In the past, designing and planning buildings used drawing tools and paper. Along with the times, architecture students are required to be able to operate software in designing and designing buildings.
1
3 reads
The use of software in designing and designing buildings has many advantages, including not requiring a large drawing space, saving on the use of drawing tools, high time efficiency, wide range of drawings, as well as design improvements that can be done easily. Here are five software that architecture students must learn.
1
3 reads
1. AutoCAD Architecture
AutoCAD architecture has advantages in fast, efficient drawing, high flexibility, and a high level of drawing accuracy. Widths and heights can be generated directly from the floor plan with customizable dimensional standards. The advantage of this software is that the design is dynamically managed with construction and calculation elements that can adjust whenever parameters change in real time. This software is also very suitable for learning the basics of drawing.
1
3 reads
2. SketchUp
The main tools in SketchUp include Pencil, Rectangle, Circle and Arc, Push/Pull. This is a basic tool for processing the plane that comes in the image area into 3D, and other accessories such as eraser, zoom and others.
1
4 reads
3. ArchiCAD
ArchiCAD is a CAD program for modeling construction information that offers users more flexibility and freedom in designing. The advantages of ArchiCAD are dynamic, flexible, intuitive interface, detail, and photo-realistic visualization.
1
4 reads
4. Autodesk Revit
The advantages of using Autodesk Revit are objects that match Technical Information, ease of forming objects, fast and precise image production, and connections between Autodesk software.
1
4 reads
5. Chief Architect
Chief Architect has automation features that can be used in the building design and renovation process quickly and accurately.
1
6 reads
IDEAS CURATED BY
kurn 's ideas are part of this journey:
Learn more about artsandculture with this collection
Understanding machine learning models
Improving data analysis and decision-making
How Google uses logic in machine learning
Related collections
Similar ideas
2 ideas
How jewellery got personal
bbc.com
1 idea
Spider-Man - Wikipedia
en.wikipedia.org
3 ideas
‘My Boss Won’t Give Me Any Direction’
thecut.com
Read & Learn
20x Faster
without
deepstash
with
deepstash
with
deepstash
Personalized microlearning
—
100+ Learning Journeys
—
Access to 200,000+ ideas
—
Access to the mobile app
—
Unlimited idea saving
—
—
Unlimited history
—
—
Unlimited listening to ideas
—
—
Downloading & offline access
—
—
Supercharge your mind with one idea per day
Enter your email and spend 1 minute every day to learn something new.
I agree to receive email updates
